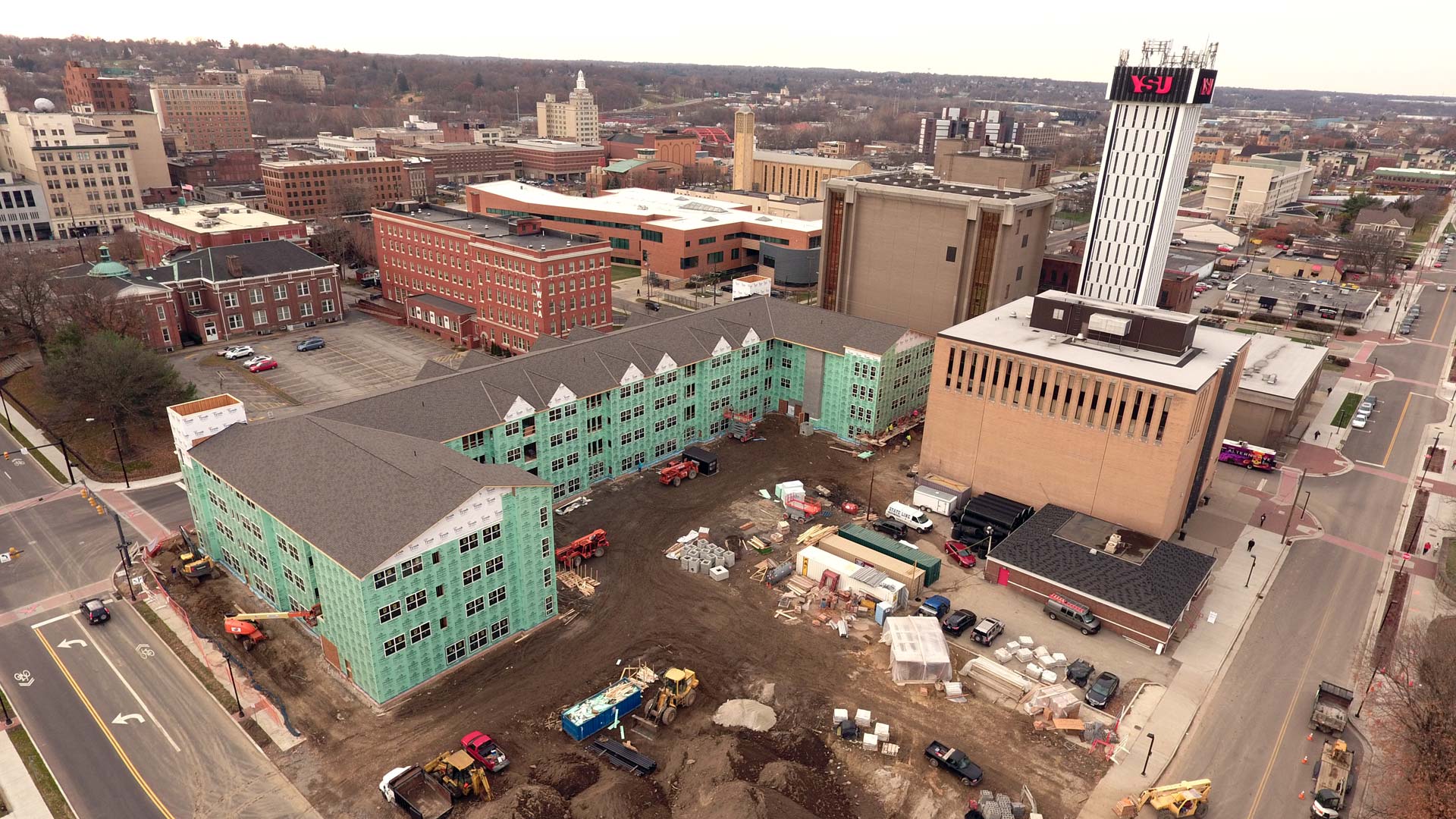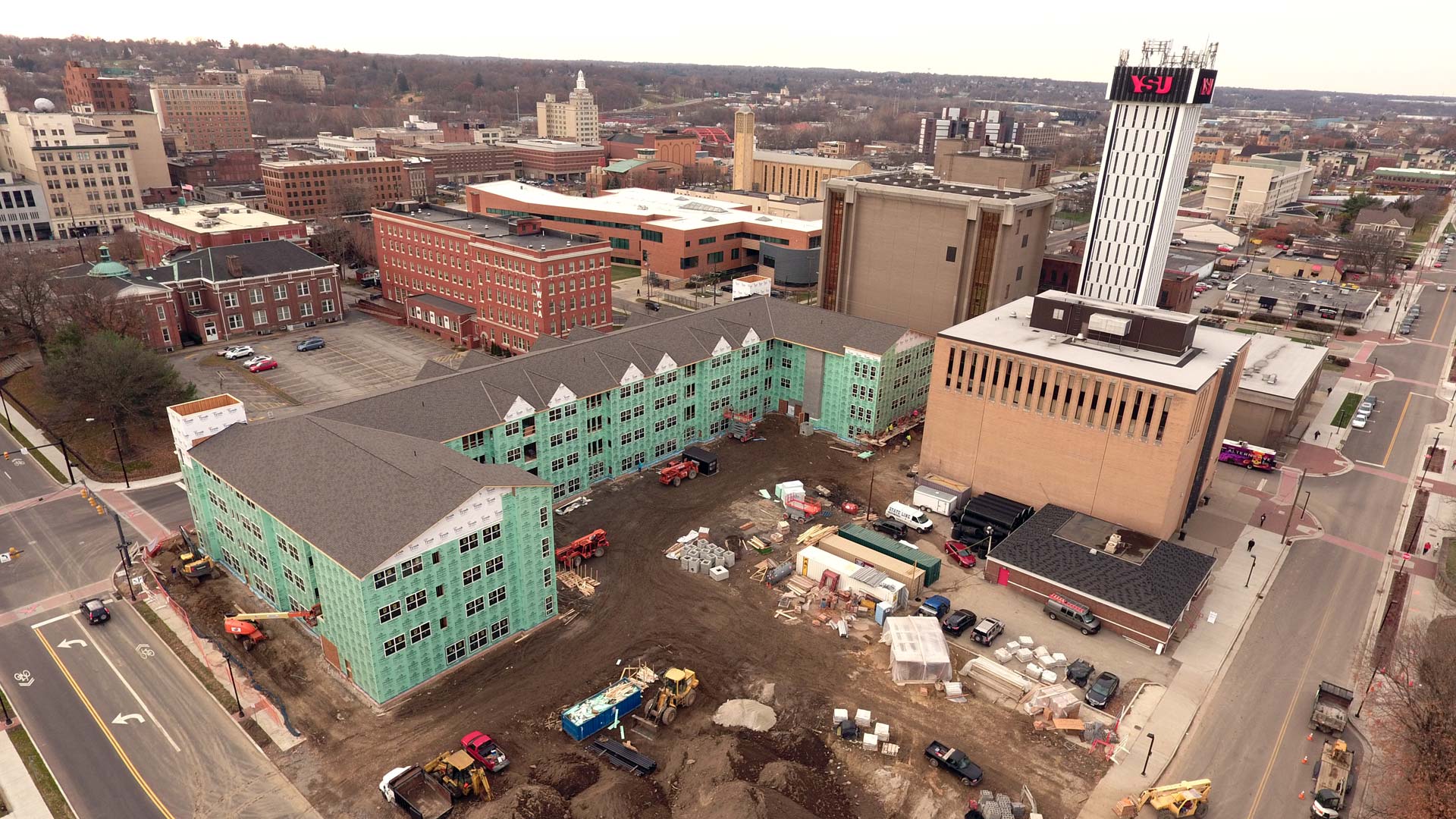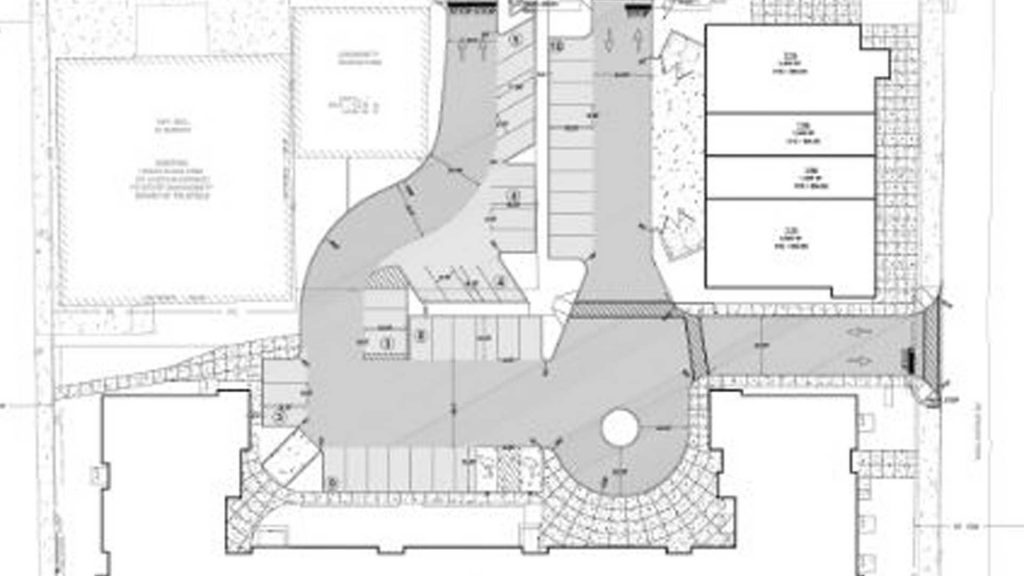This project was completed in partnership with Youngstown State University (YSU) for the design and construction of an 105,511 square foot student housing building, a 7,570 square foot commercial building and the renovation of an existing Campus Book Store to be repurposed as a restaurant.
WallacePancher Group worked with the client to prepare plans meeting the City’s requirements, as well as the desires of the university, to gain all approvals needed for construction. This design also involved coordination with two separate roadway improvement projects that were happening adjacent to the site during the completion of the design work to ensure that the design matched up with what was being designed surrounding the site. WallacePancher Group also prepared final construction documents and specifications.



